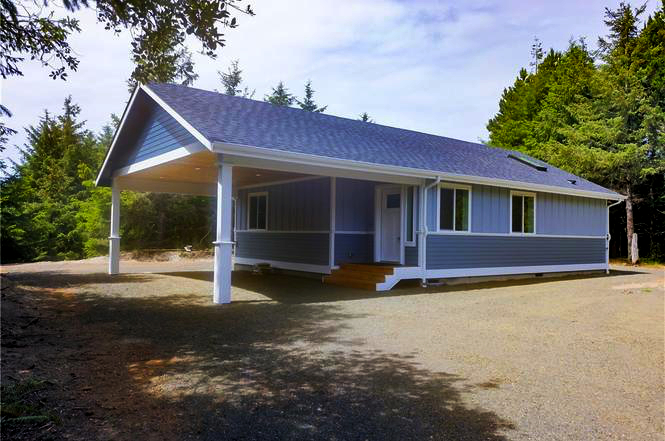Shop Our Plans
The New World Design team has created a collection of home plans in varying styles and sizes. Our team will work with you to make small or large changes in order to create the floor plan that fits your budget and design requirements. We can provide an estimated cost to build based on current market level building materials pricing. Shopping for a home design can be overwhelming, Let our experienced team assist you in providing just the right floor plan for you.

936 - Rambler
Budget friendly craftsman – This single story home has two bedrooms and two bathrooms. Enjoy an open floor plan with vaulted ceilings in the living dining area. The design was created for budget conscience builders/home owners. Great for an infill lot or even be built as an ADU. 26’x36′ footprint with an optional 26’x14′ carport.
More Info
NWD - 1869
Modern box – This two story home has two bedrooms and two bathrooms Enjoy an open floor plan that maintains separation and privacy when needed. Two private bedroom suites, one on each floor. The design was created to fit on a typical sloping lot. Can easily be converted to a flat lot.
More Info